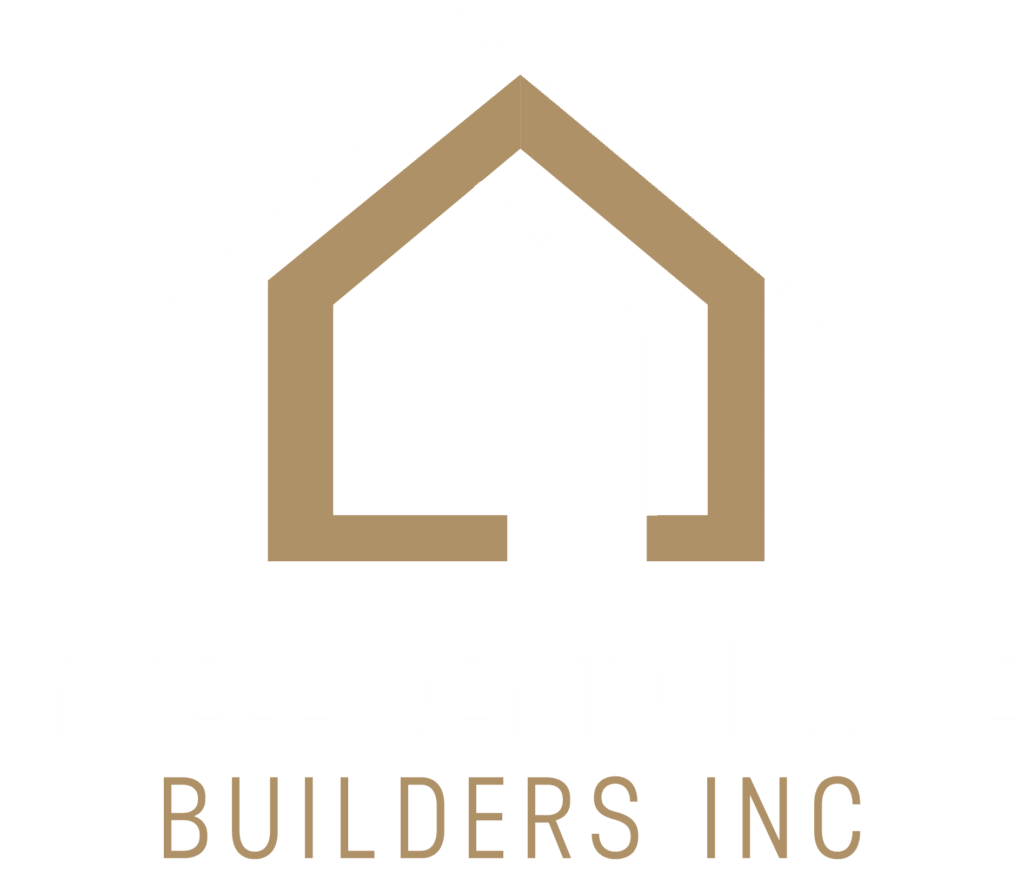Full Kitchen Remodel in Milpitas, CA (In-Progress)
Milpitas, CA | October 16, 2025
The clients at 2001 Yosemite Dr wanted to modernize their outdated kitchen. The original layout was cramped, featured white painted brick and boxy cabinetry, and lacked flow between the kitchen and dining areas. Intelligent Choice Builders was hired to completely gut and rebuild the space with a focus on modern elegance, improved lighting, and optimized cabinet storage.

Completed Date
Project Duration
A full kitchen remodel including demolition, rerouting infrastructure, a new cabinet layout, custom cabinetry, new countertops, flooring, backsplash, appliance relocation, and upgraded lighting.
Project Challenges
-
Aging Structure: The original kitchen had outdated wiring, plumbing, and ventilation, all of which needed replacement or rerouting.
-
Demo & Asbestos Safety: Careful removal of cabinets, drywall, and ceiling panels was required without disturbing surrounding rooms.
-
Design Shift: The previous kitchen had a closed feel and white brick walls. The new design would incorporate a darker, bolder aesthetic with green shaker-style cabinetry.
Objectives
-
Improve flow and functionality through a better kitchen layout
-
Maximize cabinet storage and countertop workspace
-
Introduce premium materials with a modern touch
-
Stay within the $54,000 budget during remodel
Results
Next Steps
-
Cabinet and countertop installation
-
Paint, tile backsplash, and appliance hookup
-
Final inspections and client walkthrough
Solutions & Strategy
Phase 1: Demolition
-
Full tear-down of all existing cabinets, drywall, and partial flooring
-
Exposed framing and outdated ductwork were discovered
-
Electrical lines and plumbing rerouted to fit new layout
-
Cleared out old soffits and ceiling light panels
Phase 2: Framing & Infrastructure
-
Framing reinforcement for new cabinet wall and L-shaped layout
-
Wall sockets, lighting runs, and hood vent placement updated
-
Ceiling work began for recessed lighting installation
Phase 3: Design Finalization
The new kitchen design features:
-
Forest green shaker cabinets with brass hardware
-
Elegant quartz countertops with subtle veining
-
A peninsula with bar seating and prep space
-
Upgraded stainless steel appliances
-
Bright tile flooring and subway tile backsplash
Renderings have been approved by the client, and cabinet fabrication is underway.
“We’re already blown away by how different the space looks. It feels like a totally new house already and we’re just halfway through. Can’t wait to see the final kitchen.”


























